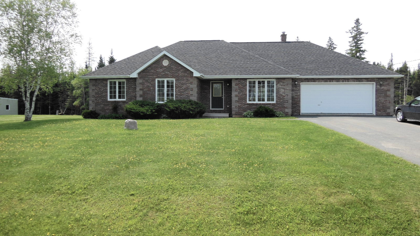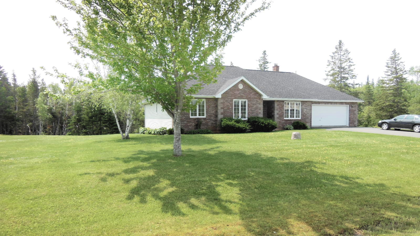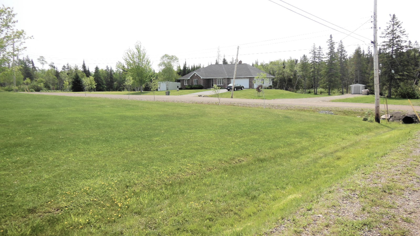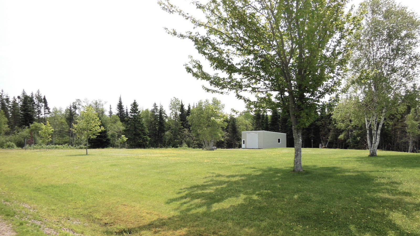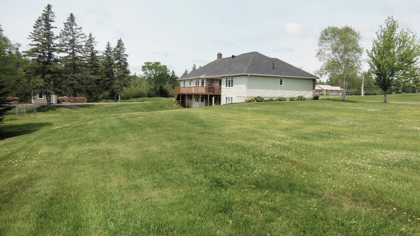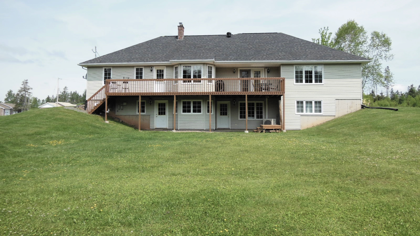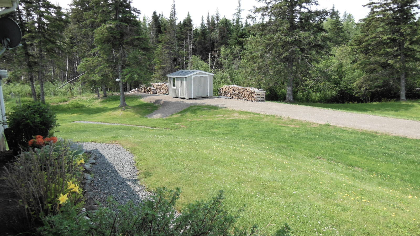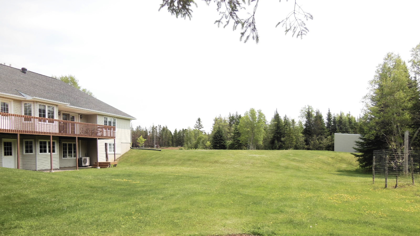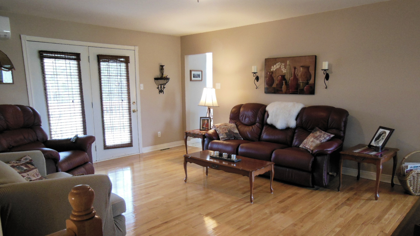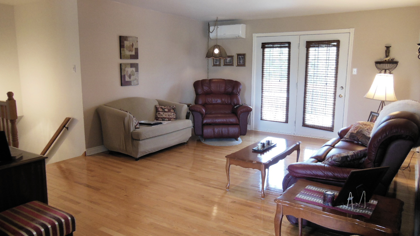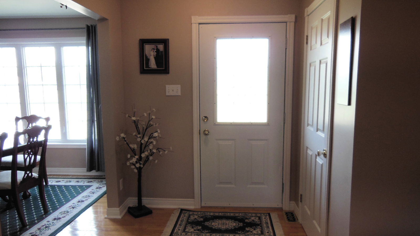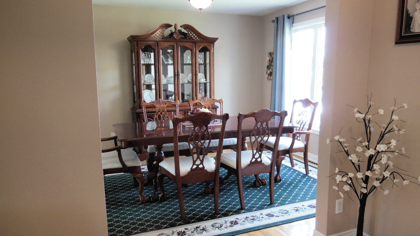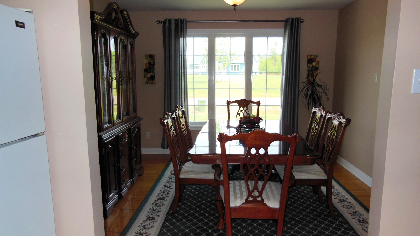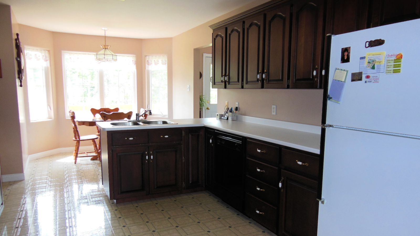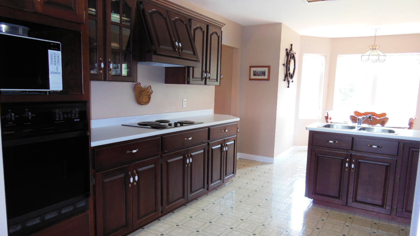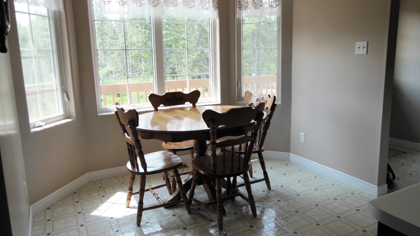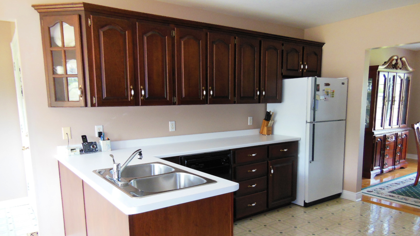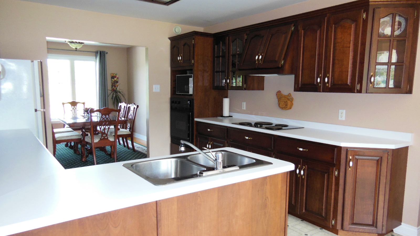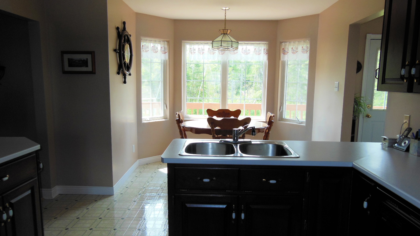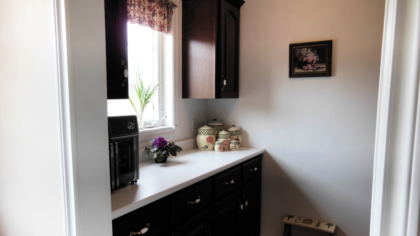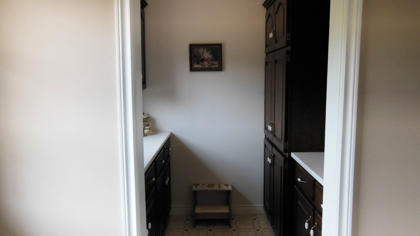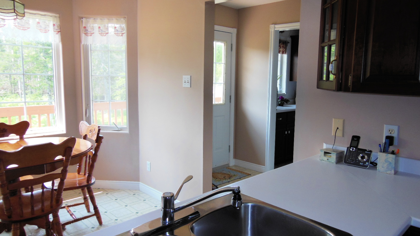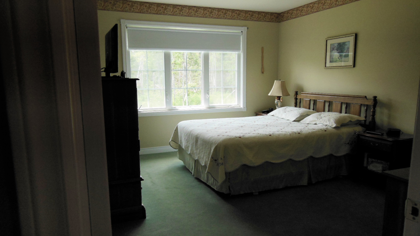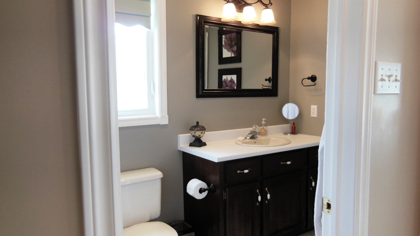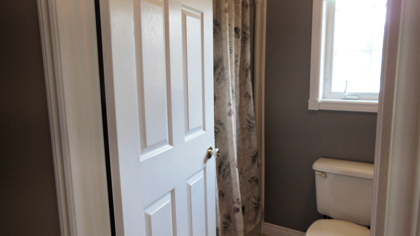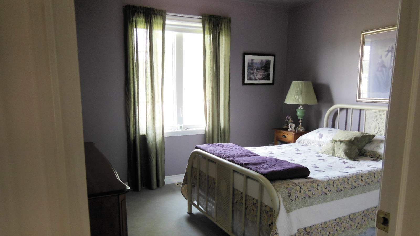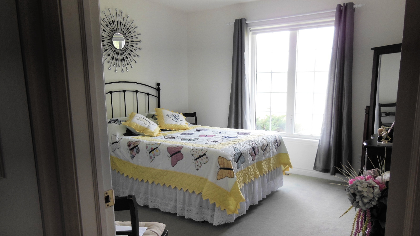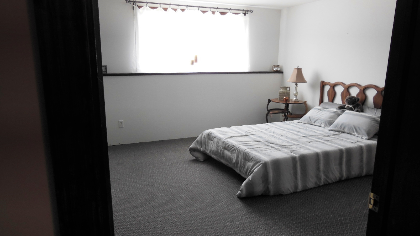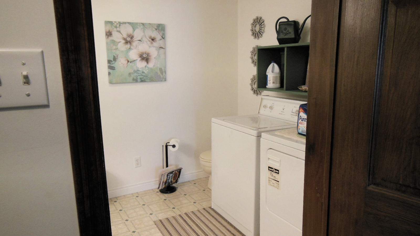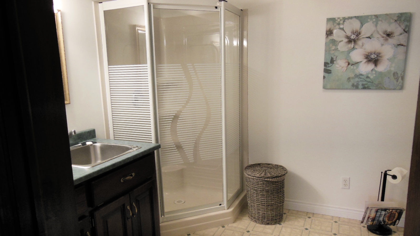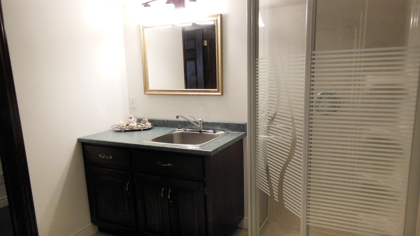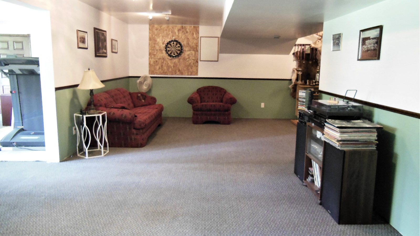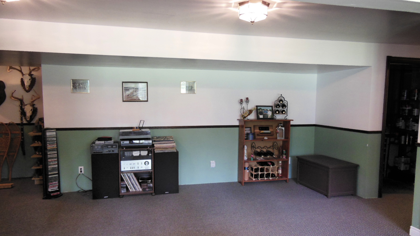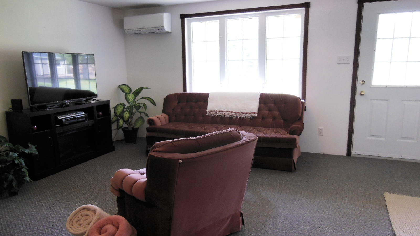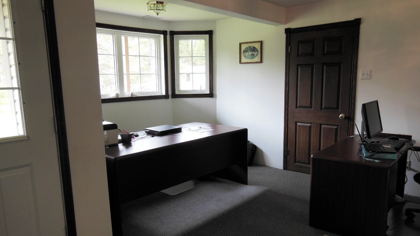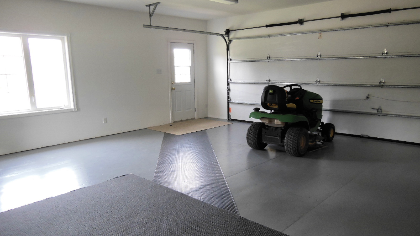About This Property
Impressive property top to bottom! Sitting on a 1.88 acre landscaped lot with 400′ of road frontage, this rancher was built by the present owner with quality top of mind. Meticulously maintained inside an out, this home is move-in ready. The living room, formal dining and hallway have hardwood flooring, with a door from the living to the rear sundeck. The stunning kitchen boasts loads of cherrywood cabinetry, a pleasant eating area in the bay window overlooking the rear yard, and bonus is the separate pantry room with pull-outs! There are 3 bdrms on this level with the primary having 2 walk-in closets and access to the main bath. The lower level has a large bedroom, 3-pc bath with laundry, games room, family room, office, storage room and basement under the garage that provides huge work or storage space with a grade level exit door. The wood/oil furnace located in this area provides comfortable/affordable heating with approx 5 cords of wood and less than one tank of oil per year! Plus there is a heat pump with 2 heads. Outside is a double paved drive leading to the 2-car attached garage, 2 additional gravel drives leading to storage buildings, and a beautifully landscaped yard. The condition of this home is remarkable, come see for yourself! SOLD JANUARY 2024
Property Directions
Main St Bible Hill to Upper Onslow, turn right on West North River Road, go over highway, turn left on Laybolt Rd to end, turn right on Old Tatamagouche Rd to Branch Rd, turn right on
Branch, first street on right is Tyler, go to bottom of street.
Property Facts
- Sold
- 23
- 1.88 acres
- 3+1
- 2
- 3,335
- Hardwood, vinyl, carpet
- Mostly finished
- Drilled well, septic
- Oil/wood forced air, heat pump
- 5 cords or wood/less than 1 tank of oil
- $1,572.36 (includes yard light)
- $$271,000 (2023)
- $1,940.80 (2023)
- RG (Rural General)
- Paved double plus 2 gravel drives
- Attached 2-car
- Countertop stove, wall oven, dishwasher, central vac & attachments
| Floor | Room | Size |
|---|---|---|
| Main Level | Living Room | 14 x 18 |
| Main Level | Dining Room | 11.3 x 12 |
| Main Level | Eat-in Kitchen | 11.3 x 20.8 |
| Main Level | Pantry | 6 x 7 |
| Main Level | Primary Bedroom | 11.6 x 14.7 |
| Main Level | Main Bath | 4-pc |
| Main Level | Bedroom | 11.6 x 11 |
| Main Level | Bedroom | 10.5 x 11 |
| Basement Level | Family Room | 10.5 x 13.5 |
| Basement Level | Games Room | 24.5 x 11.9+ |
| Basement Level | Office | 12.2 x 16.6 |
| Basement Level | Bedroom | 13.10 x 16.5 |
| Basement Level | Bath/Laundry | 3-pc |

